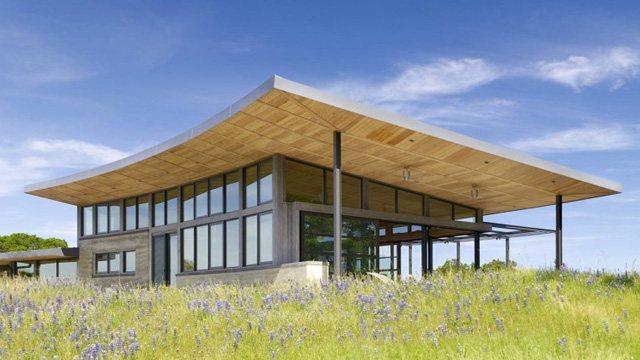Tasked with creating a modern ranch house with informed by environmental ideals, Feldman Architecture delivered this stunner of a home nestled in the rolling hills near Carmel, CA. Dubbed Caterpillar House in reference to its undulating form, the home features an open plan with a powerful connection between indoor and outdoor space.
With walls constructed from repurposed earth generated from the excavation, Catepillar House is literally connected to the site. The earth walls gently curve in response to the site’s contours, while also acting as heat regulators. Meanwhile, three rainwater tanks gather precious irrigation resources.
Passive heating and cooling comes courtesy of a natural ventilation and well-placed shading, and integrated photovoltaic panels meet all of the home’s energy requirements. All told, the abundant sustainable features make the Caterpillar House the first Leed Platinum Custom Home in the area.
(via ArchDaily)
Photos: Joe Fletcher
