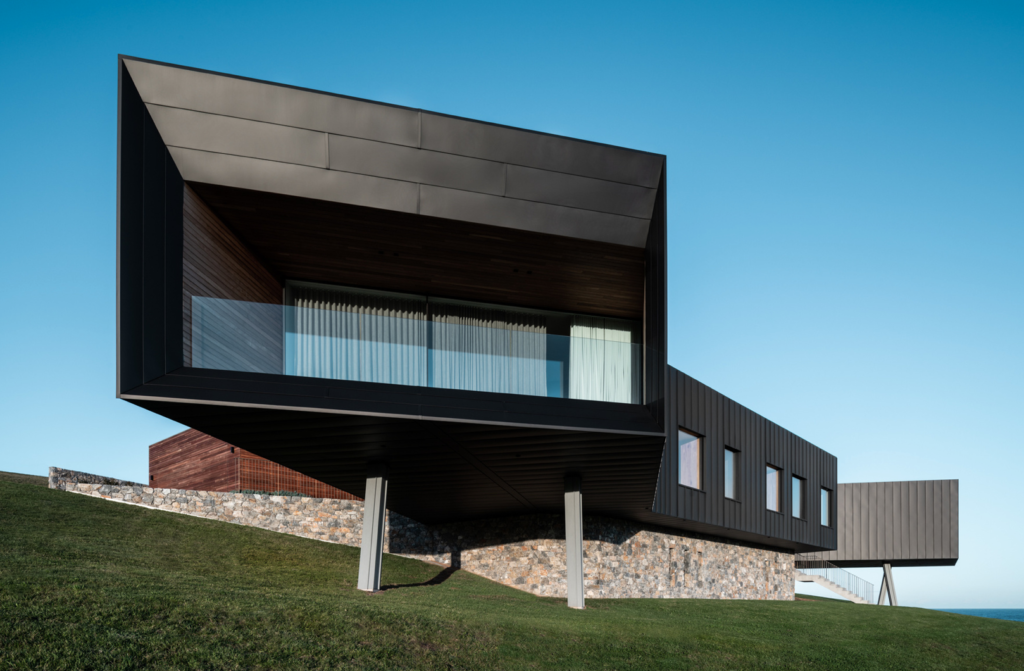Standing at the top of a hill overlooking the coastline in New South Wales, Australia, is ‘Headland House’, a great hulking mass of extraordinary cantilevered rooms designed by Sydney-based firm Atelier Andy Carson.
The client, Beau Neilson (the daughter of art patron Judith Neilson and billionaire Kerr Neilson), and her partner required the house should be an “elegant and comfortable residence for all conditions.” In response, the architecture firm created a series of metal-clad angular volumes, “The 180-degree views and breathtaking backdrop called for a respectful celebration of the location.”each with their own glass window at the end, resembling giant telescopes.
The structure is positioned atop a 150-acre plot in a unique area of New South Wales where the mountainous region of Illawarra intersects with the coastline of Werri Beach and Geering Bay. One side of the property is flanked by green fields and dairy paddocks, while the other is all rugged cliff.
‘Headland House’ is arranged around a protected courtyard which contains a swimming pool, lawn and patio areas. Lining the courtyard are the main living areas. A covered outdoor pathway links the communal areas to four bedrooms in other extruding blocks. The nearby guesthouse is similarly clad in metal and is designed to look like one of the surrounding cowsheds.
Via Ignant













